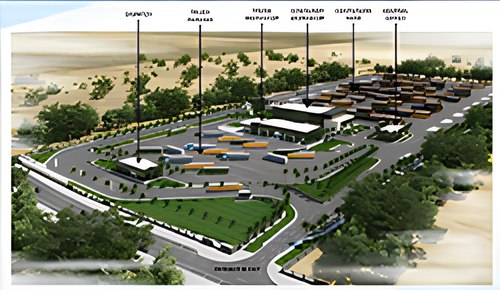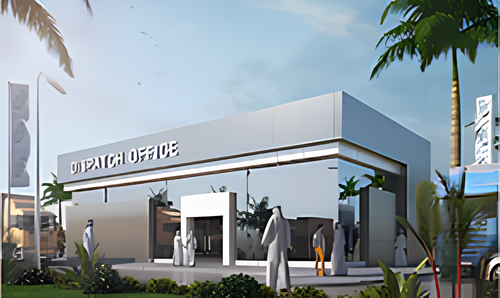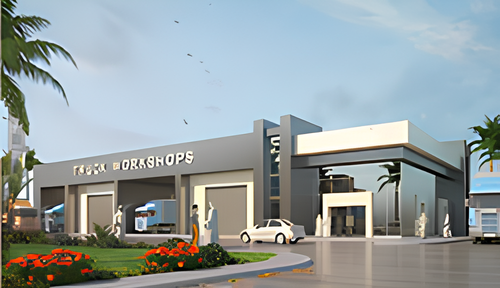
Scope of Services:
-
Construction Supervision
Interior Design
Landscape Design
Electromechanical
Structure
Architecture
Master Planning
Area:
-
300,596 Sq. m
-
United Yousef Naghi Company
-
King Abdallah Economic City, Jeddah, KSA
Amenities:
Administrative building Raw warehouse Finished warehouse Truck workshop
Security guards
Dispatch office
Utility building
Car Container Parking
Car Parking

