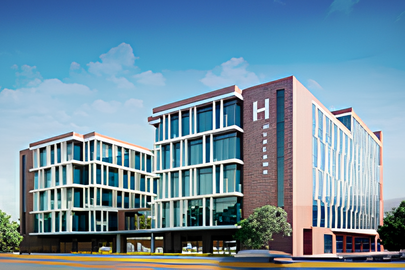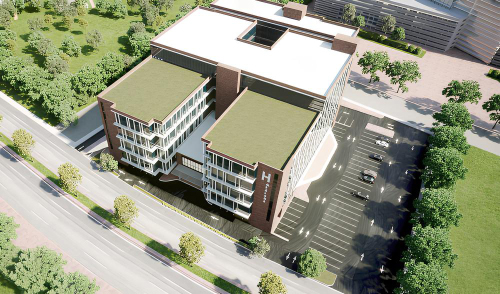
Scope of Services:
-
Construction Supervision
Interior Design
Electromechanical
Structure
Architecture
Amenities:
100 Beds
Basement
Ground & Mezzanine
6 Floors
Penthouse
2 Parking
